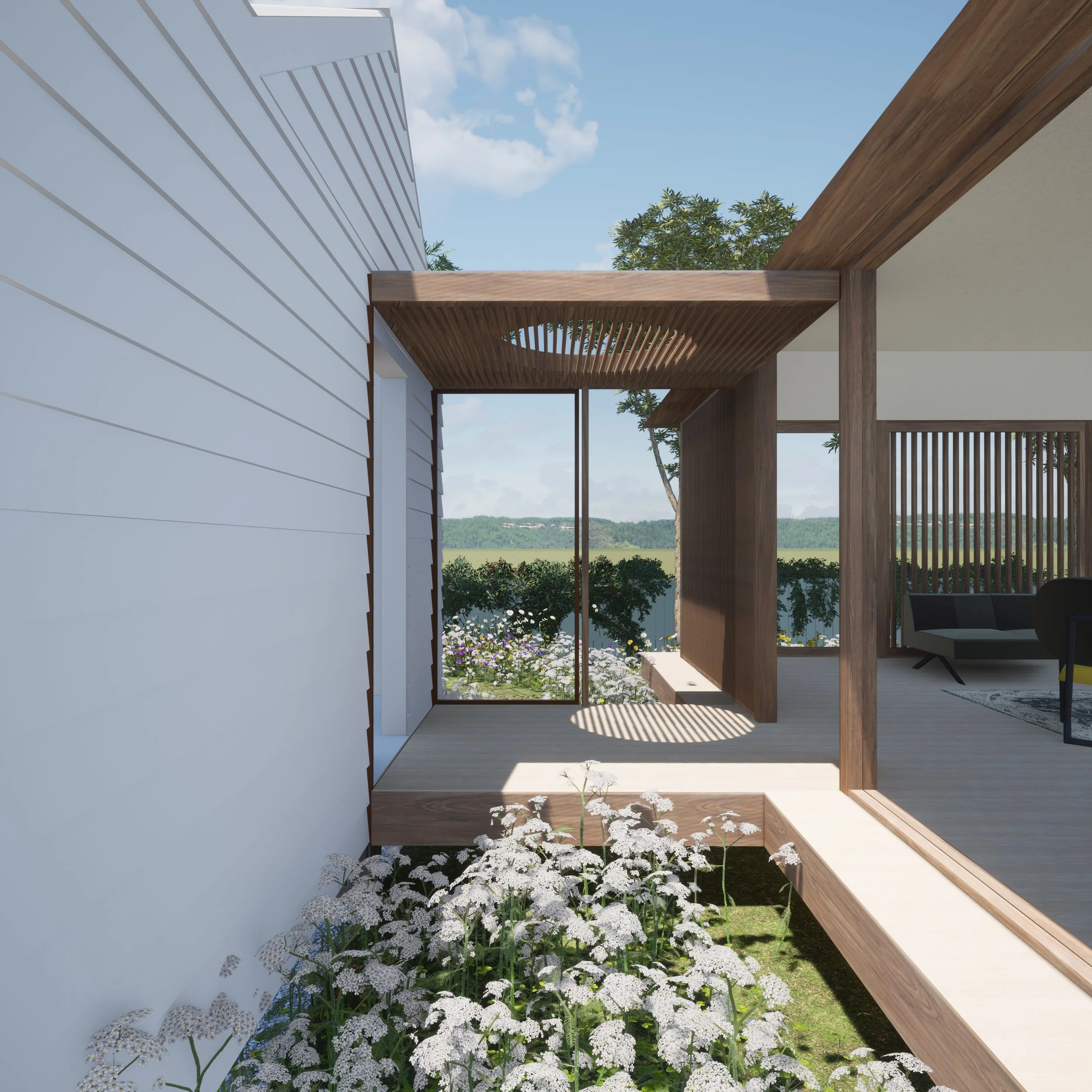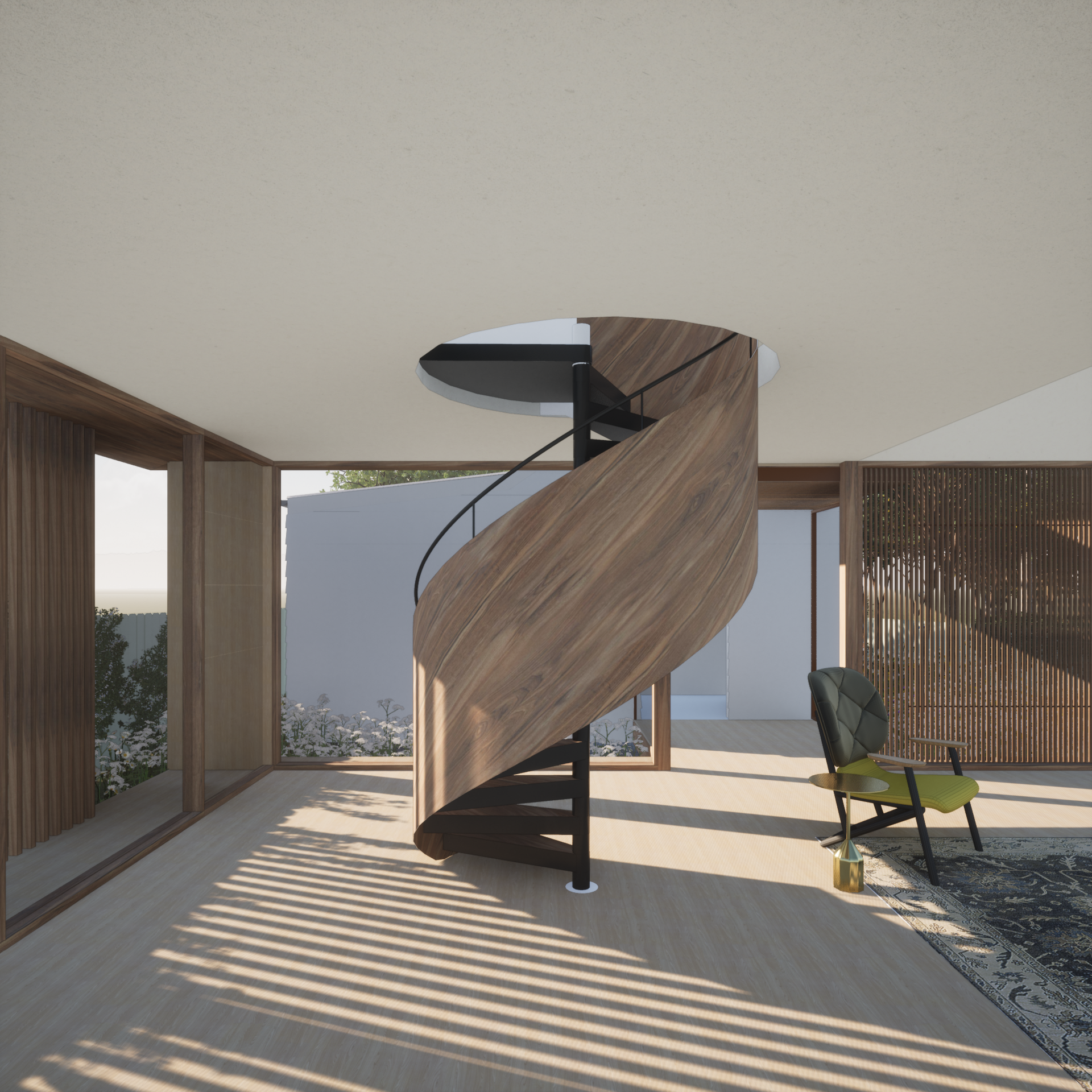Woonona Heritage
This extension reimagines a modest heritage cottage, opening it to light, landscape, and a new way of living. The design draws from the existing fabric, creating a dialogue between old and new.
A glazed link connects the original cottage to a new pavilion, its delicate form maintaining the silhouette of the heritage structure. Natural light filters through a circular skylight, while the surrounding garden becomes an integral part of daily life. The pavilion is composed of floor to ceiling glass and slender timber frames, creating a light filled space that feels both open and protected.
Inside, the layout is reworked to improve circulation and bring daylight into every corner. Materials echo the textures of the original cottage, with timber elements introducing warmth and continuity.
This sketch concept offers a vision for a place of living and gathering, where the past is present but the experience is open and contemporary.
Team: Dane + Hans


