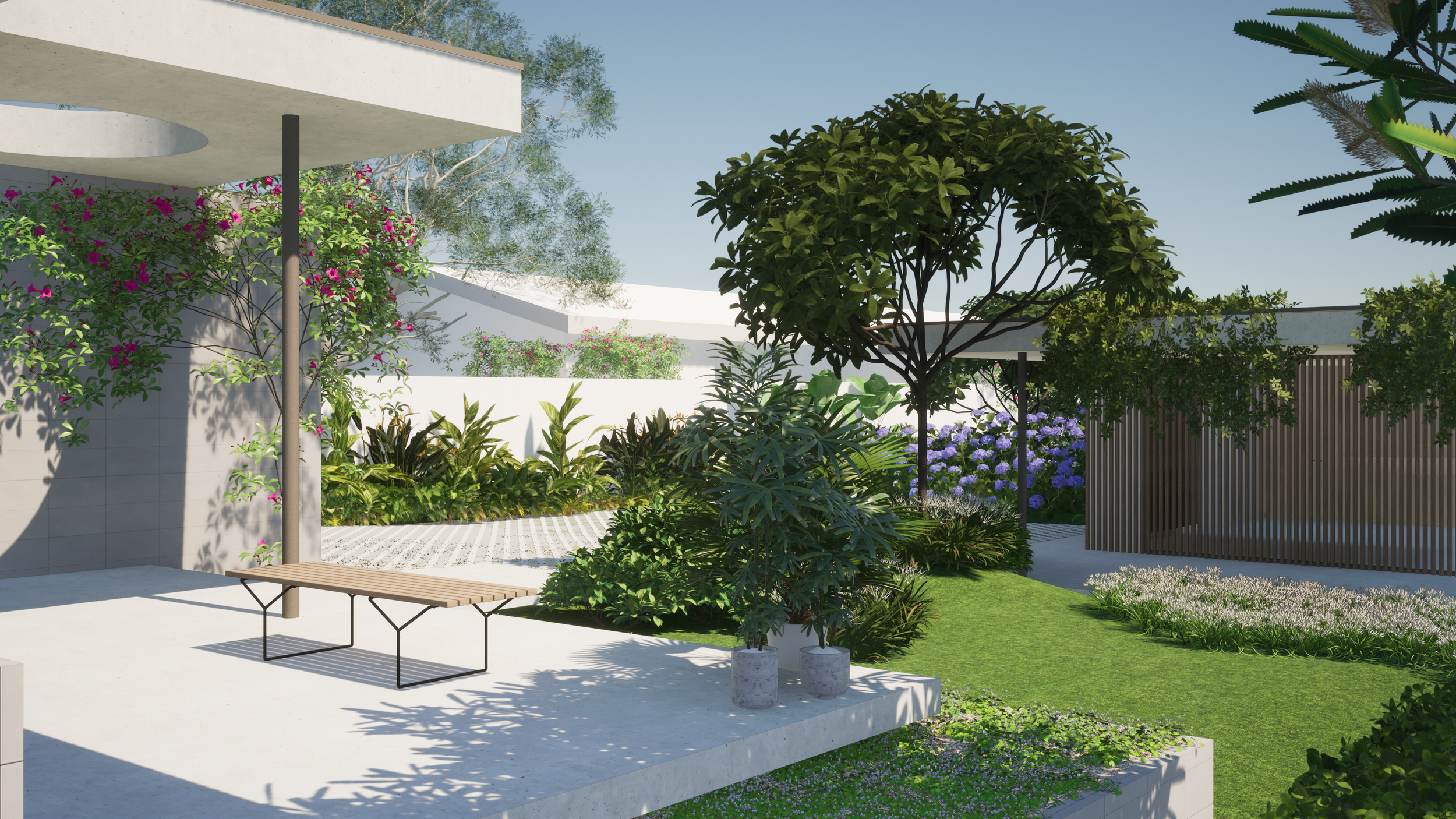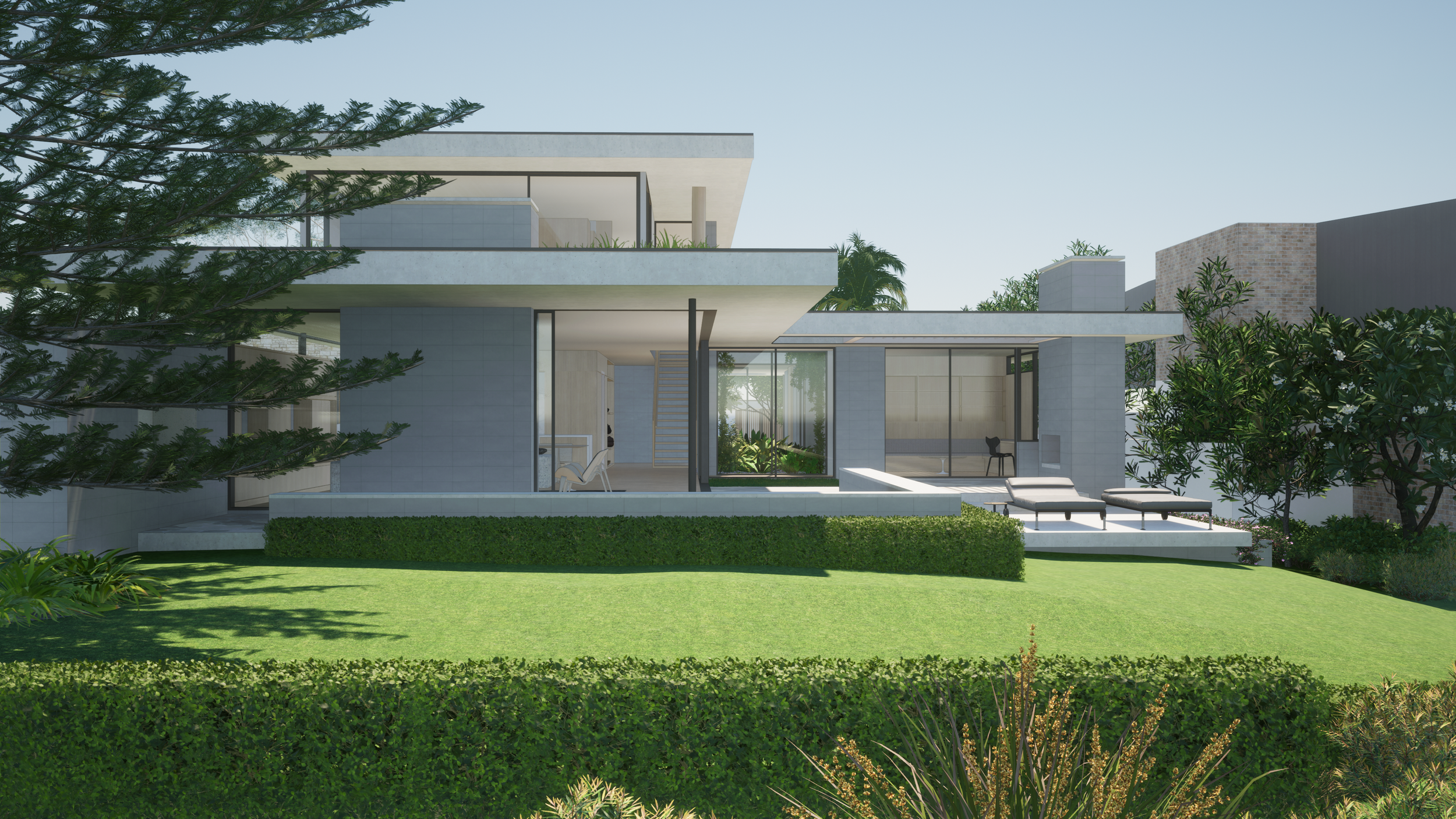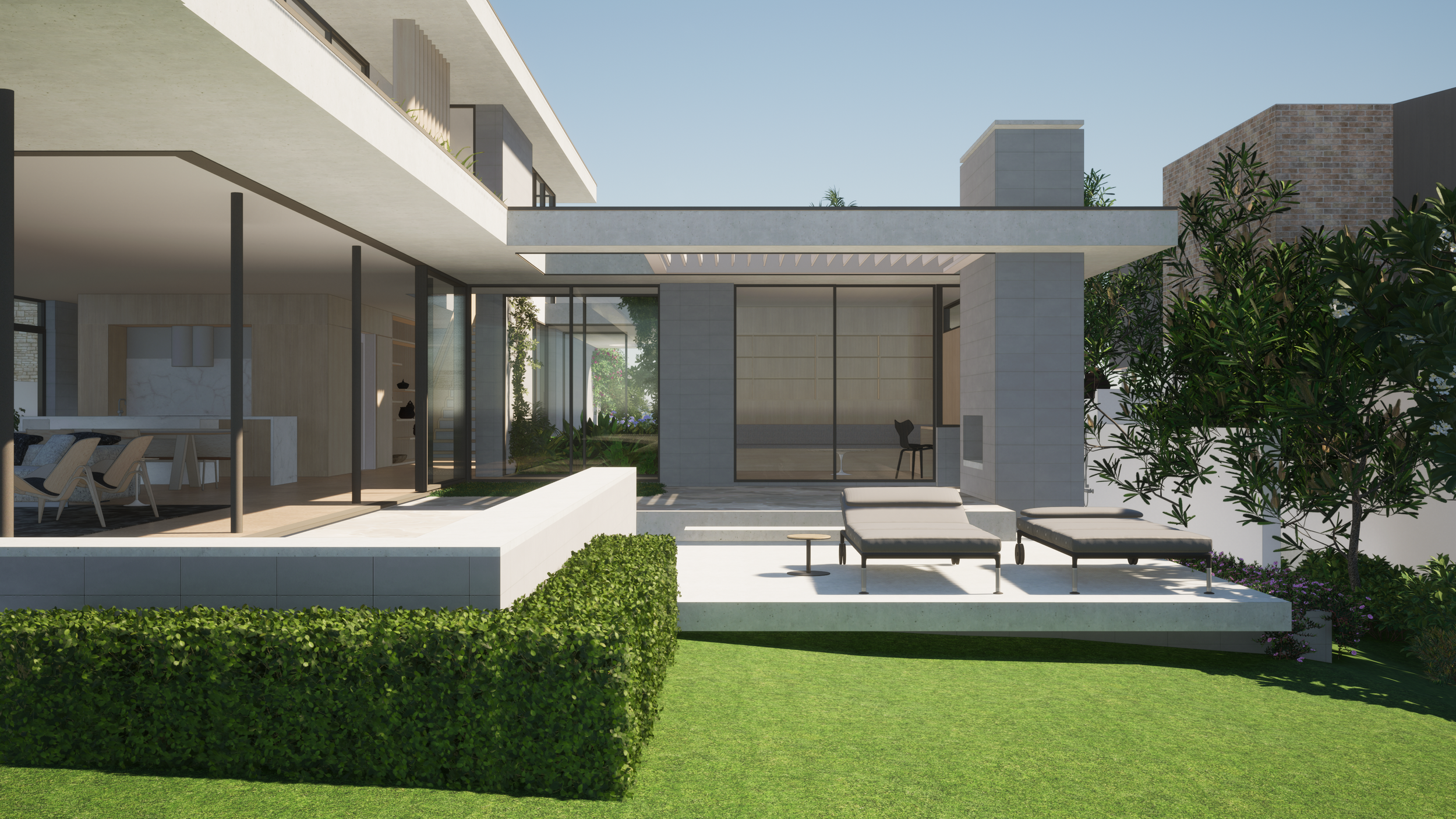Pavilion House
Austinmer, 2024.
Builder: Greenstone Homes
Under Construction
Pavilion House stands with quiet confidence on the Austinmer Headland. Designed with resilience and clarity, it responds to over three decades of coastal living and the elemental conditions that shape this exposed site. The clients, deeply connected to the land, sought a home that would withstand the passage of time and reflect their enduring love for this place.
The design is grounded in robust materials and an honest expression of structure. Honed concrete blockwork and off-form cantilevered concrete form a reductive and composed design, balancing strength with elegance. Inspired by mid-century modern principles, the house embraces clean lines and a sense of functional clarity, creating a composition that feels both purposeful and timeless.
The plan is carefully arranged into two distinct zones. One wing holds the primary living spaces, oriented to the ocean and light, while the other offers space for guests and quiet retreat. At the heart of the house, a simple central garden creates a moment of calm and connection. This open courtyard not only anchors the home but also draws the sky and greenery into daily experience.
Inside, the material palette is understated yet rich in texture and warmth. Oak flooring and walnut joinery bring a natural softness that contrasts with the strength of the concrete. Large thermally broken, double glazed windows and doors frame views and bathe the interiors in natural light, while providing exceptional thermal performance and protection from the elements.
Sustainability is integral to the house’s operation. A rainwater harvesting system and a generous solar array support energy efficiency and environmental responsiveness, reducing the ecological impact of the home.
Pavilion House offers a quiet resilience in a dramatic setting. It is a place shaped by its context, anchored in material integrity, and deeply connected to the lives of those who inhabit it.











